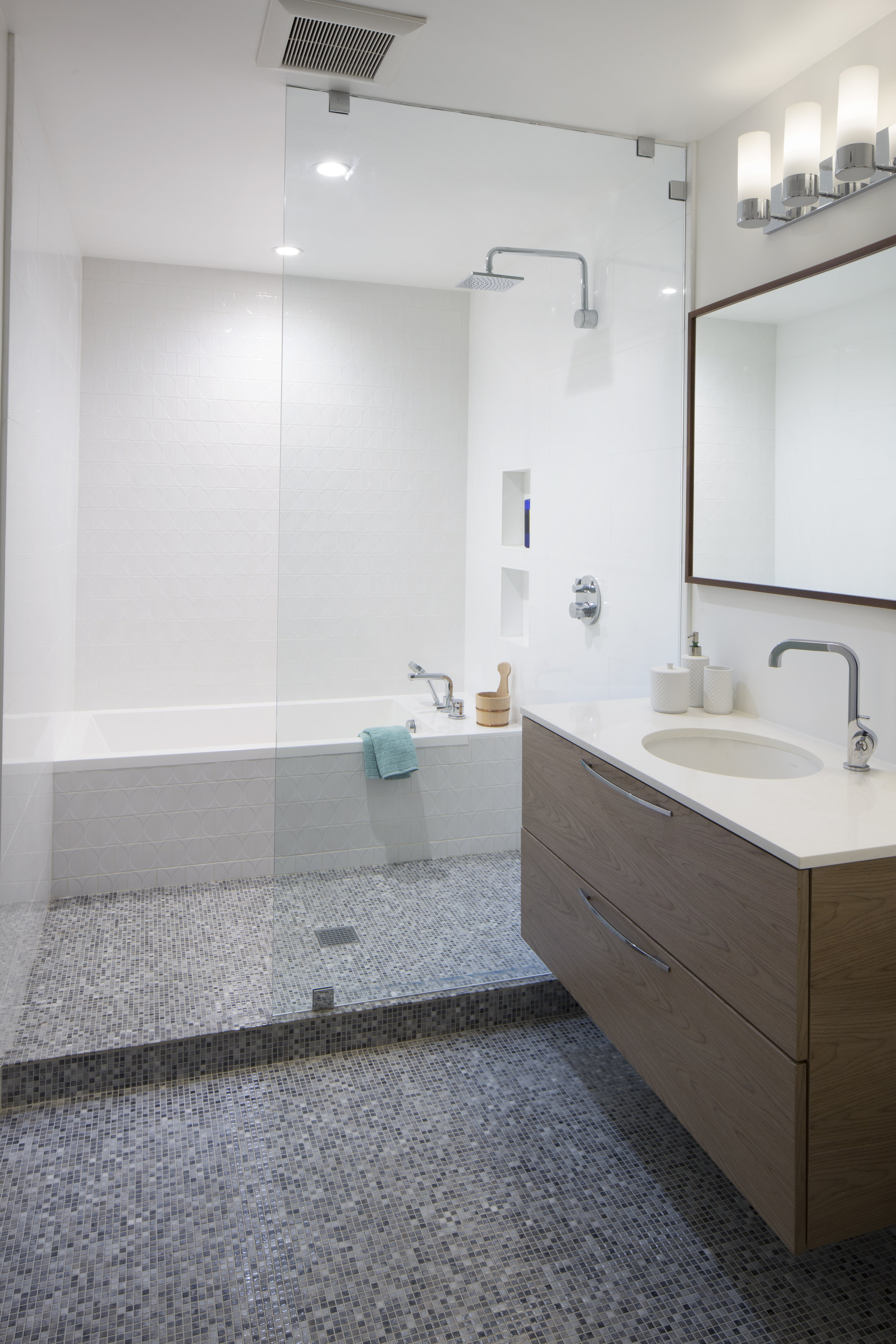1
2
3
4
5
6
7
8
9
10
11
12
13
14














This house had all the signs of being built in 1980 – mirrored walls, brass accents and dark wood trim. The new owners wanted to brighten and open the house for their busy family. To give the fortress-like façade a welcoming sense of arrival, we reduced the garage and carved in a wood-clad covered entry. Wimpy dormers were expanded to make space for bedrooms and windows. The direction of the interior stairs was reversed to improve the flow through the house, and lead out to the rear garden. Glass railings keep the center of the house light and airy. Series of French doors lead to expanded decks and larger windows were added to improve views of Twin Peaks and Golden Gate Bridge. A new spiral stair climbs to the top deck. The owners are now connected to the outdoors and views from all levels. The house is finished with natural stone, wood and metal that continue onto the garden patio. Sustainable features include a solar panel array, low flow fixtures and recycled content bathroom tile.
Photography by Paul Dyer