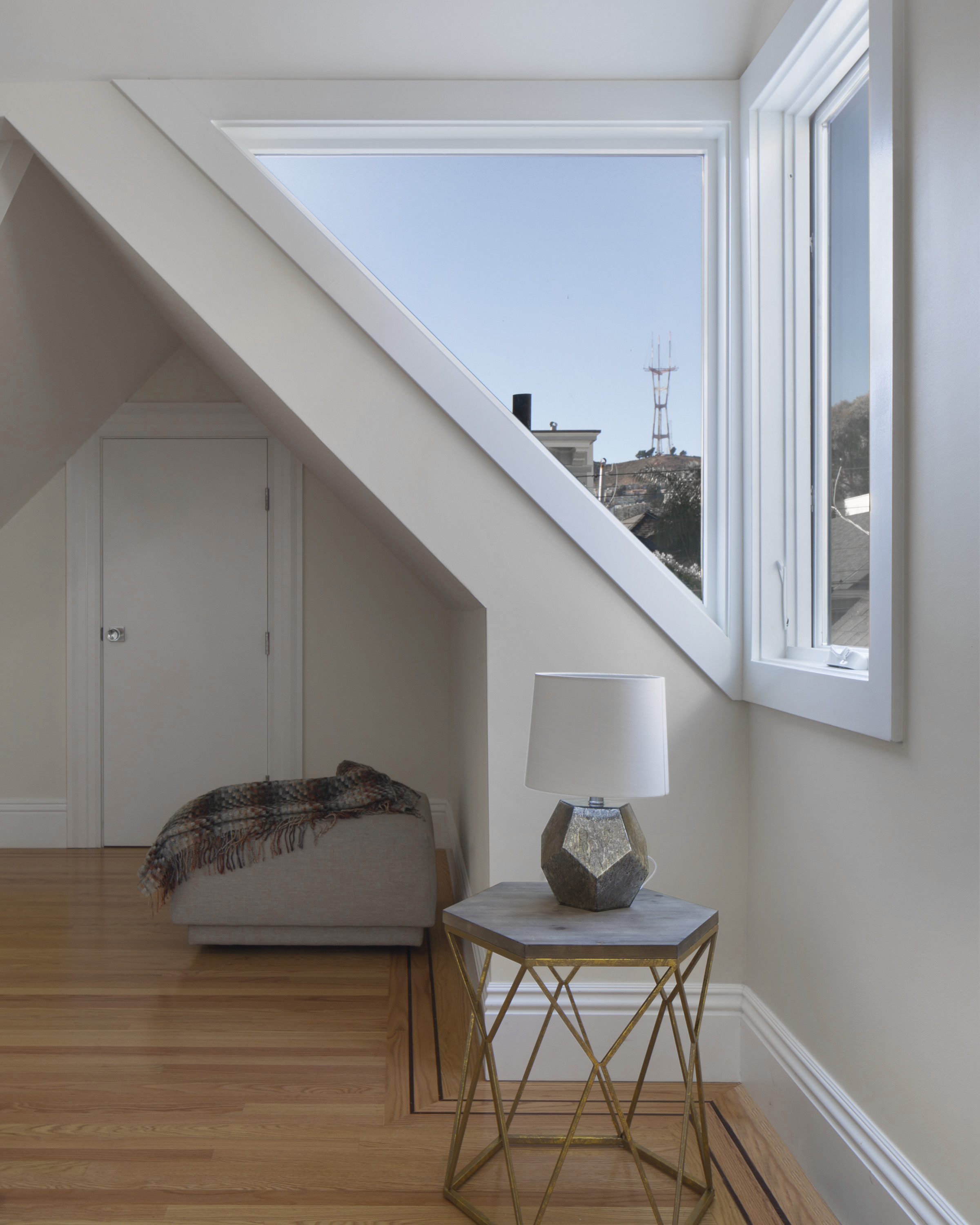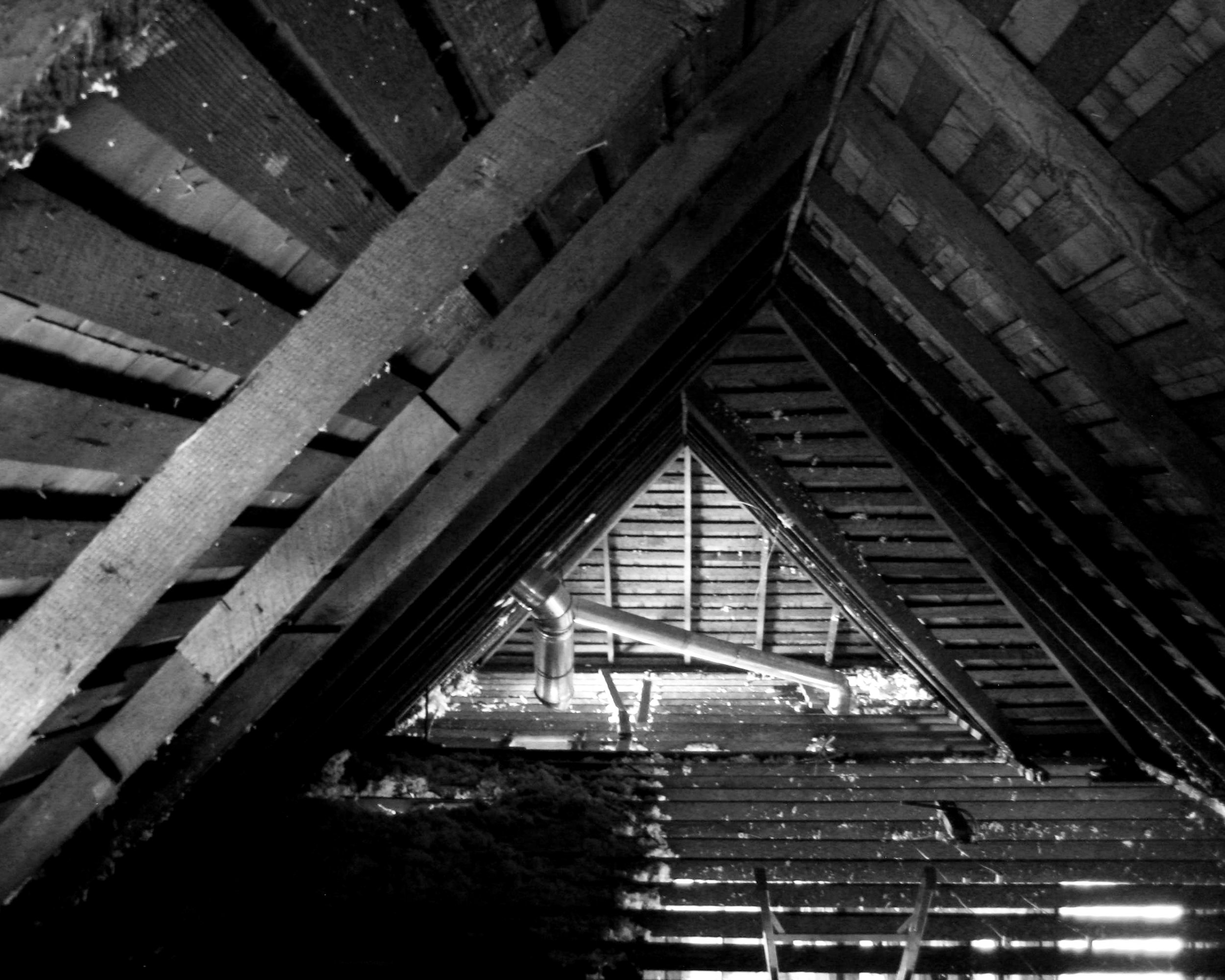1
2
3
4
5
6
7
8
9
10
11
12
13
14














This railroad-style Victorian had a series of small rooms from front to back. It was covered by an unfinished attic with one small room at the back of the roof and an unfinished basement below. The challenge was to bring in more light throughout. First we located a new staircase to connect all three floors. Then we combined the last few rooms and opened part of the attic to create a common, vaulted living space with skylights above. The removed attic redwood framing was reused to build a new bridge with steel rails that connects two parts of the top floor. To create living space above we dropped the remaining attic floor level and added dormers to the roof. Two bedrooms were also created at the basement level. A skylight shaft enclosed in glass illuminates the kitchen as it continues to a lower bedroom. Original details such as casework, plaster molds, redwood and windows were preserved, lending to an old / new mix.
Photography by Eric Rorer