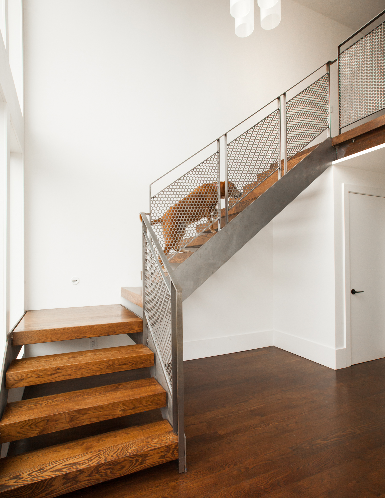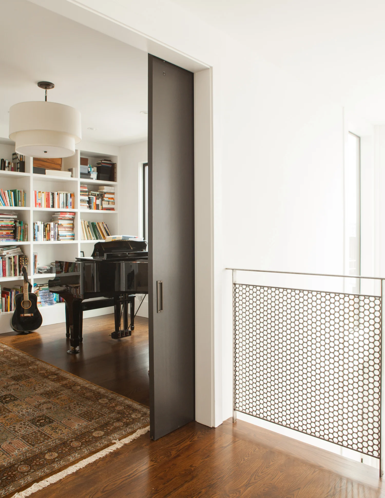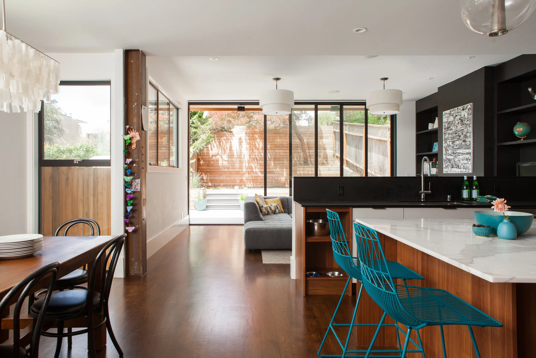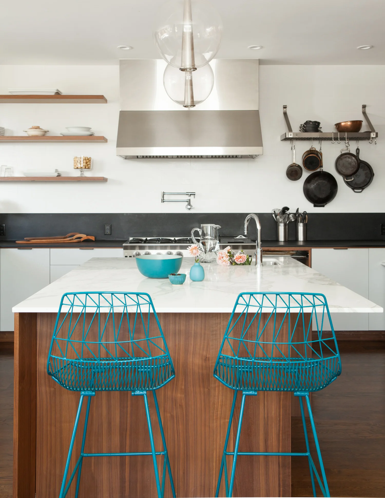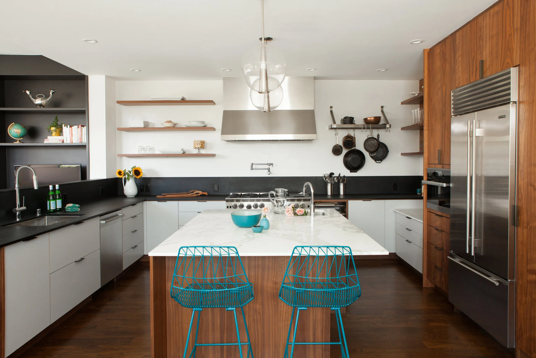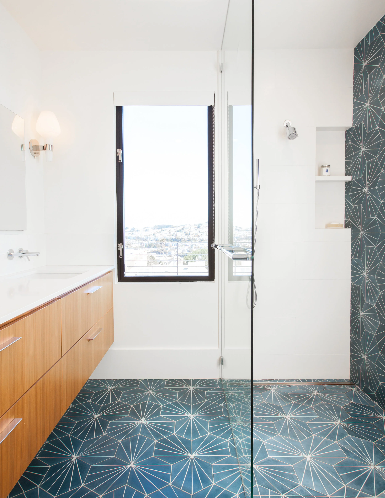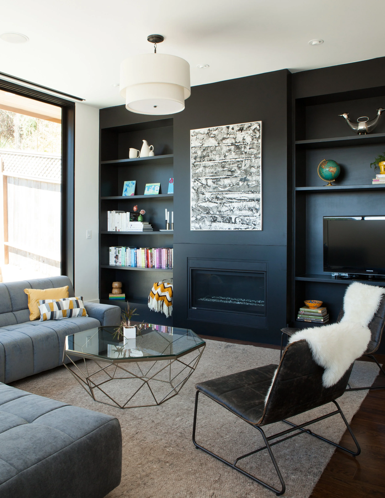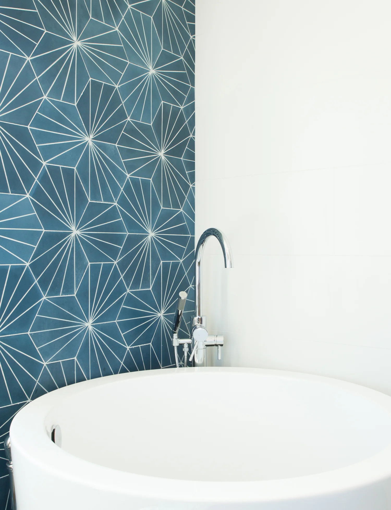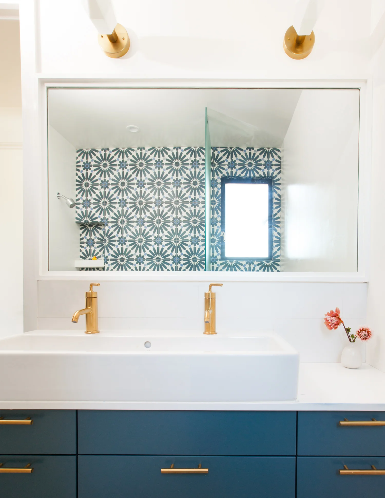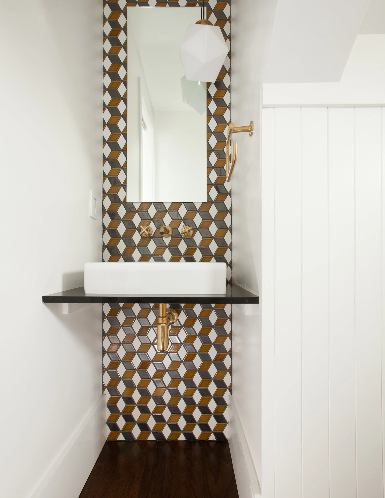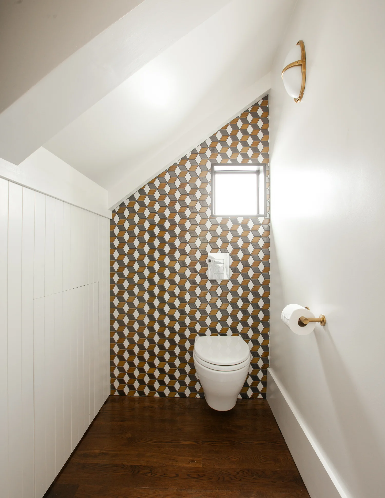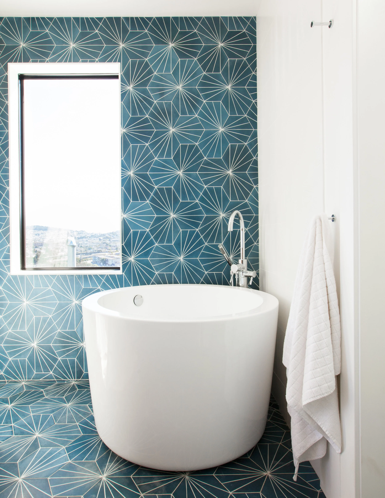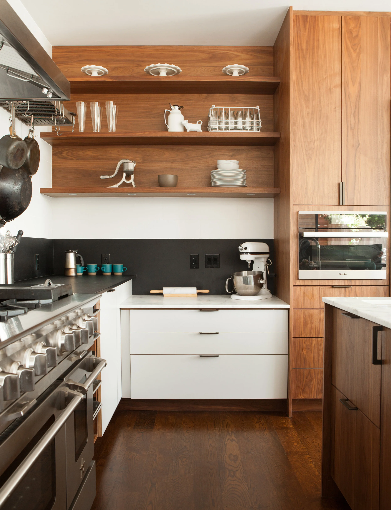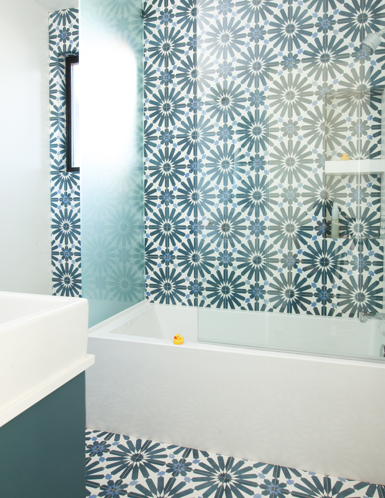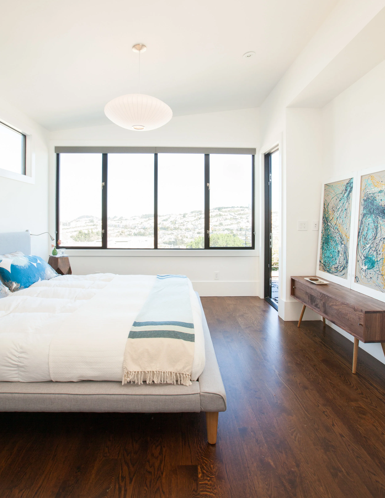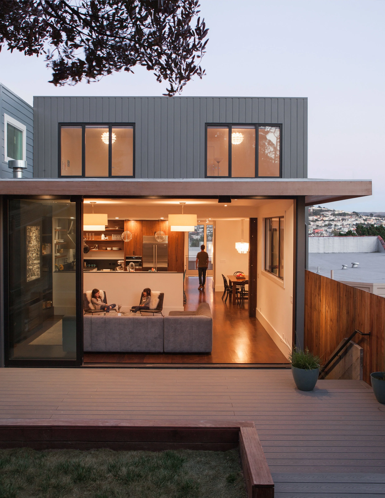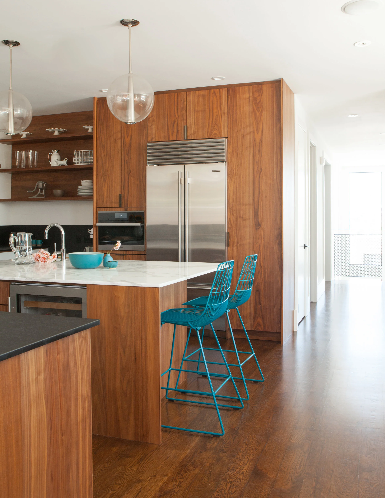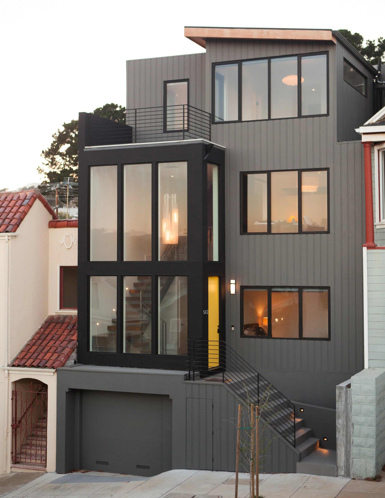The existing house appeared very tall from the street yet was cramped and lacked good flow inside. It had a gable roof with an awkward addition poking up. There was no connection to the rear yard, only two bedrooms on the top floor, and a very low ceiling at the first floor. The family of four and a dog needed more usable space and a large kitchen for an avid cook in the family. We telescoped the house apart to gain more height on all levels, and created a double-height entry volume at the street front. A kitchen by Henrybuilt dominates the open plan, and an extension at the back with large sliding doors opens to the garden beyond. Colorful bathroom tiles, a custom steel stair are new elements that modernize the house and add an aspect whimsy without compromising on space.
Photography by Melissa Kaseman

